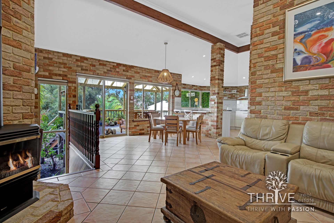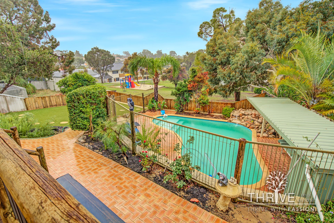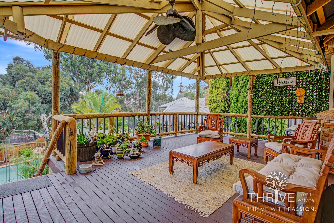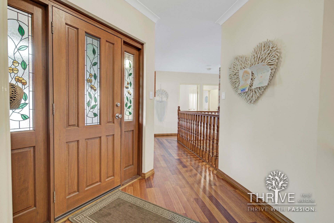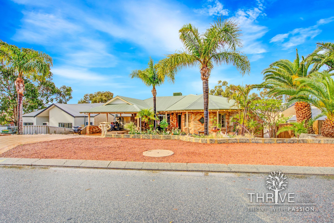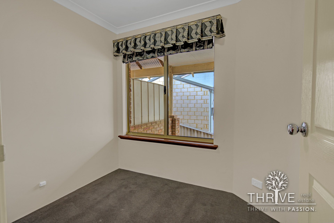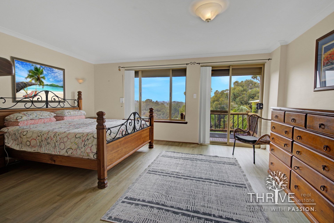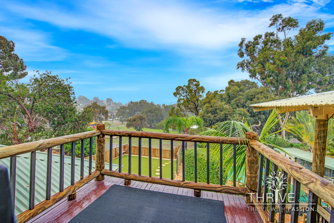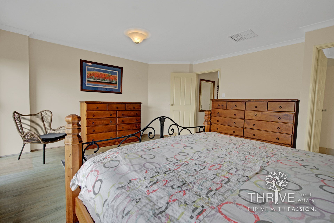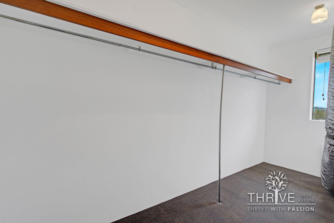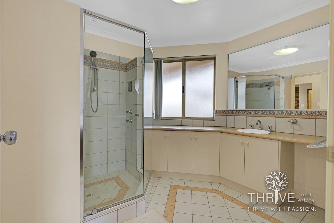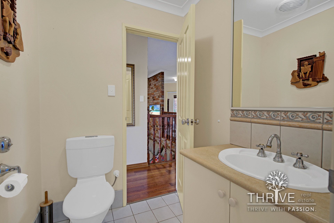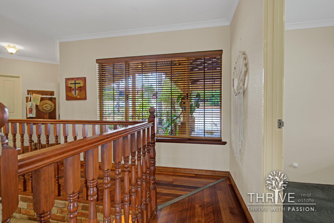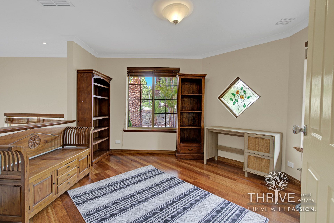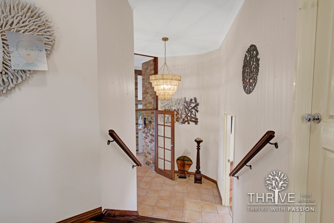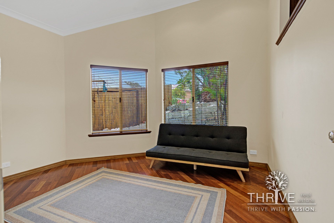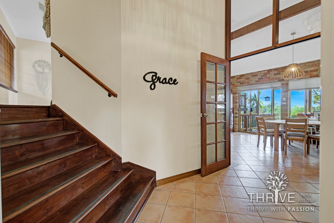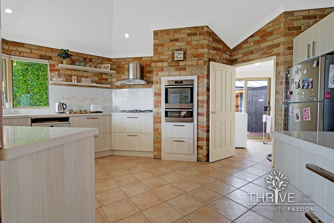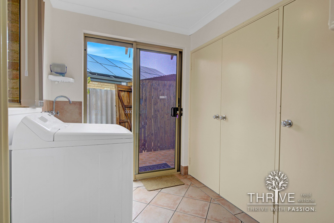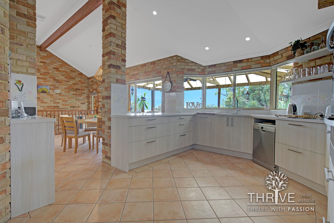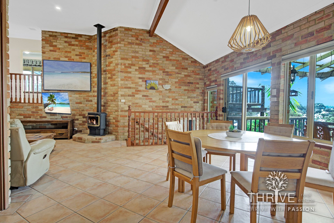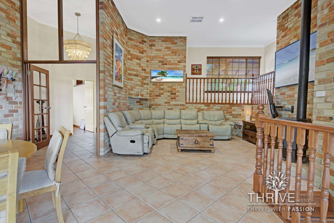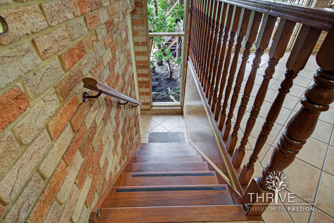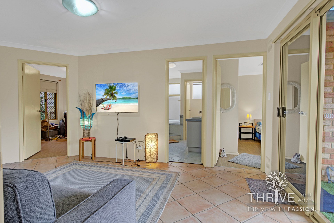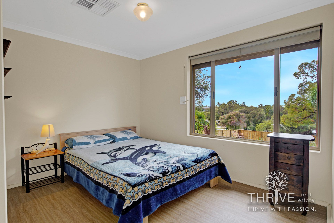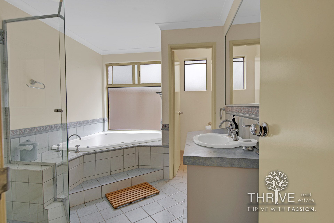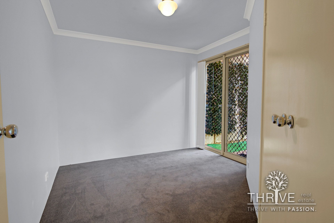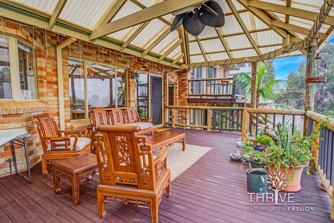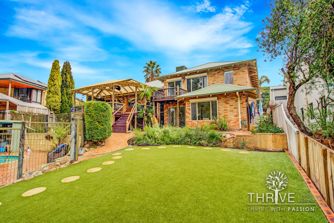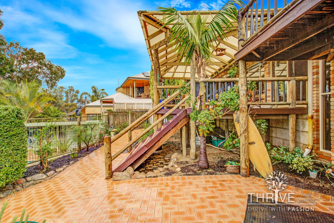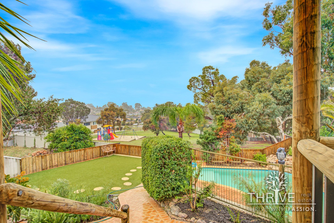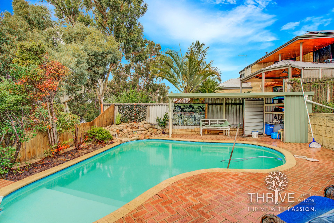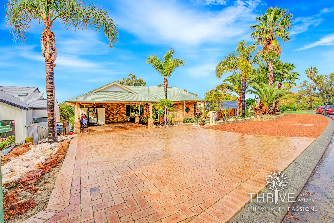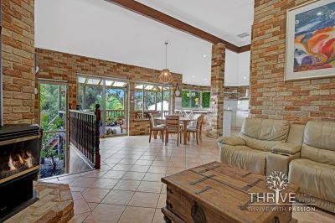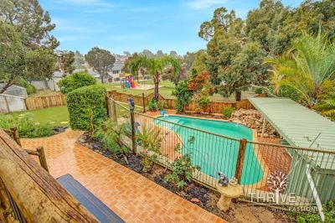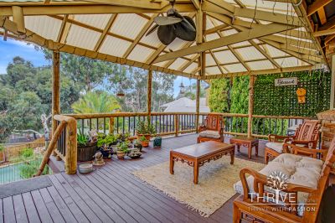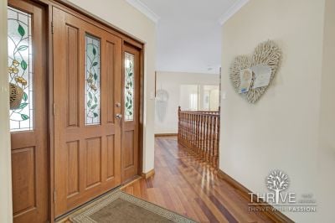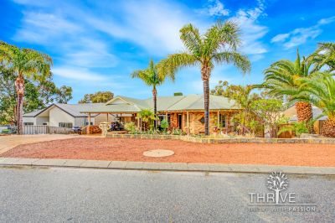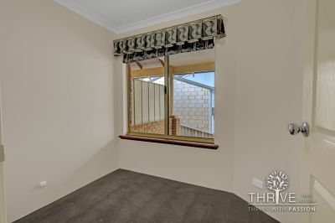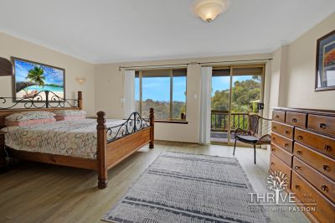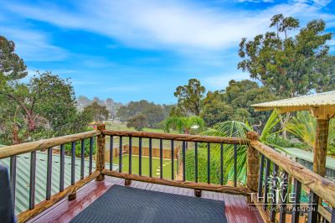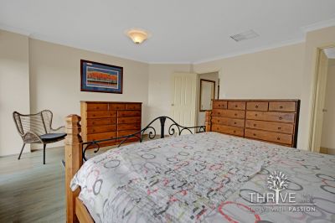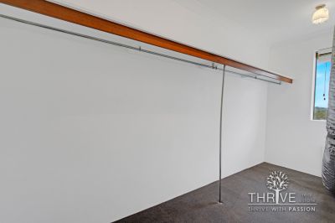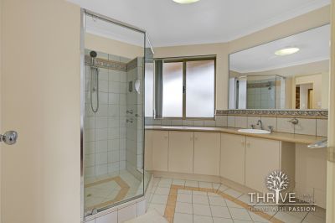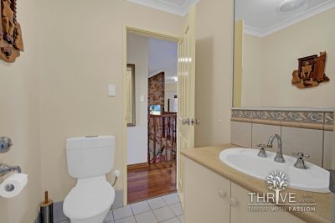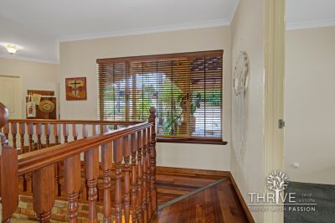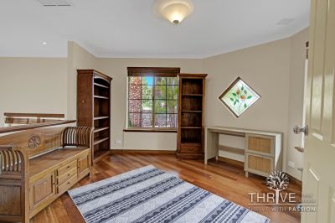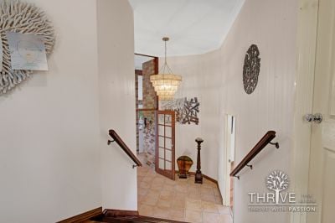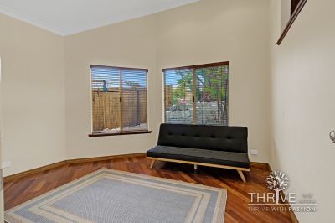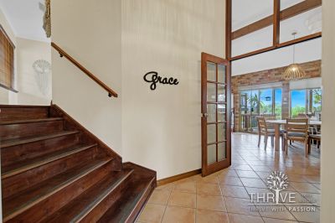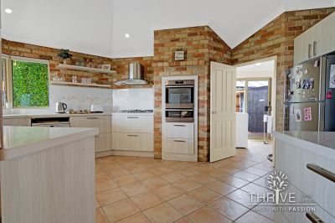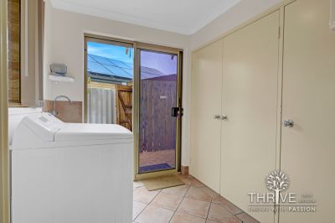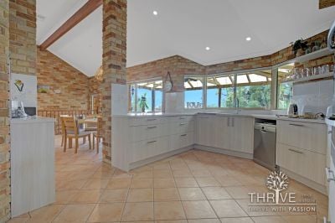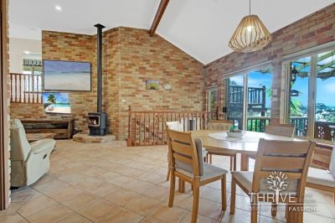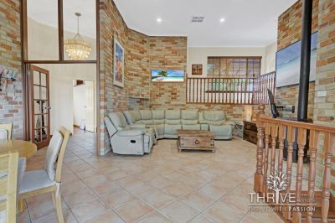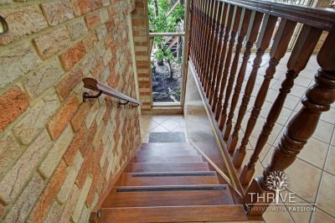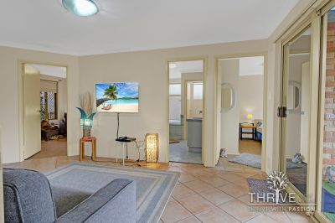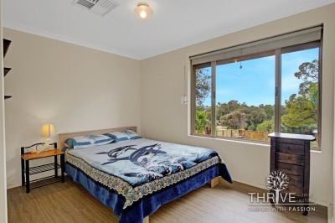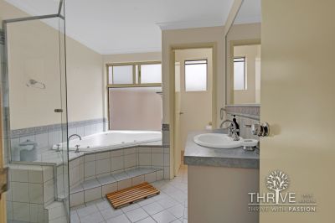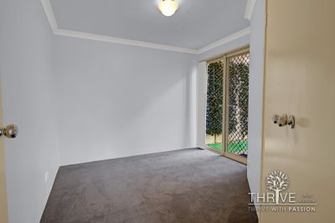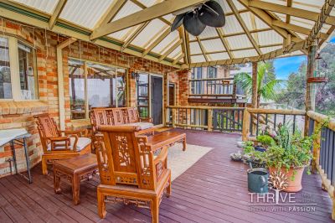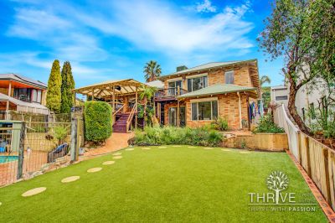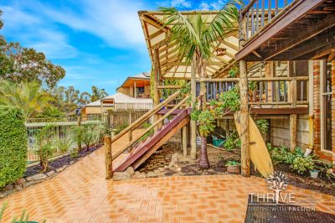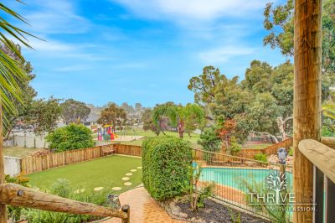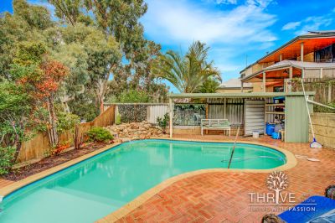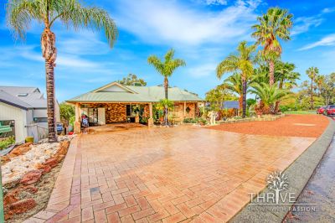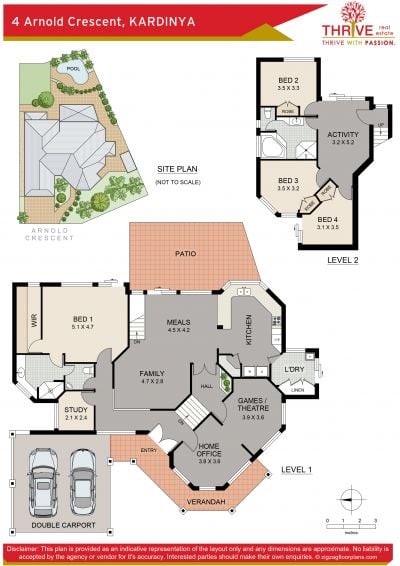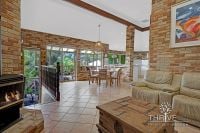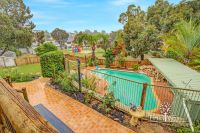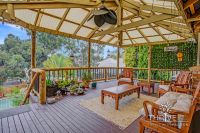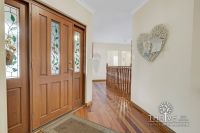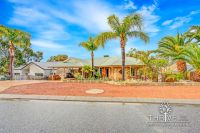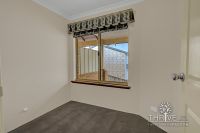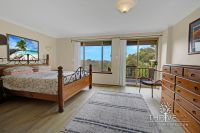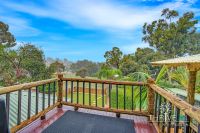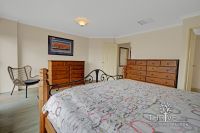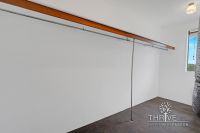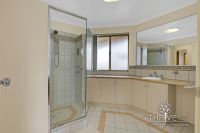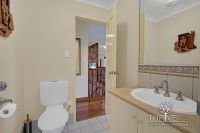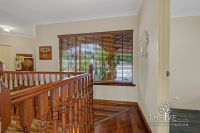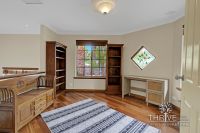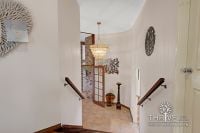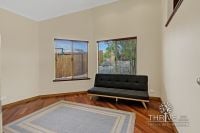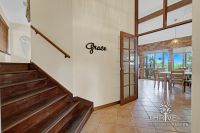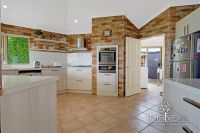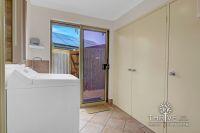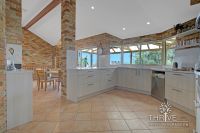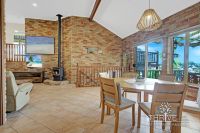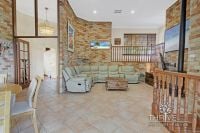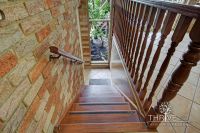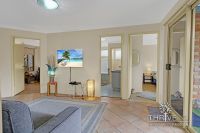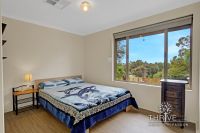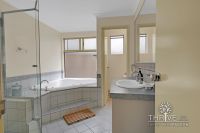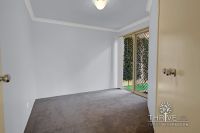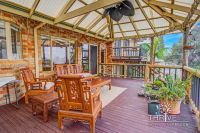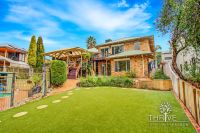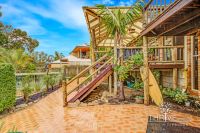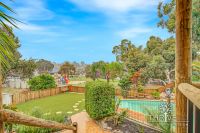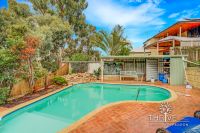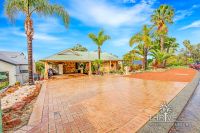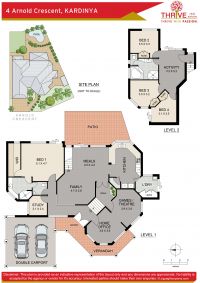Property ID: 1P0811
4 Arnold Crescent Kardinya WA
$ 1,307,000
- 4
- 2
- 2
-
House
-
Sold
-
797 sqm
-
1
-
2
-
$3,158.00 Per Year
-
$1,420.00 Per Year
SOLD!
Sprawling Family Retreat with Sweeping Park Land Views!
Welcome to 4 Arnold Crescent, a traditional family home built on a beautifully elevated crescent in Kardinya. Brought to renewed life with a fully renovated kitchen and features, it has excellent views of the suburb. A park belies this three level, four bedroom home, providing a majestic scenic outlook from the parental quarters located on the mezzanine and living area.
With a long driveway to accommodate guests, this home has a warm, nurturing ambience. Neutral tones amongst exposed brick and feature lighting create a retro vibe. Leave your coat, keys and umbrella up in the foyer area as you enter the house from the verandah. To the left, you'll find a study, powder room and master bedroom with its own ensuite.
The master bedroom boasts incredible views of the backyard, park and suburb. Enjoy a morning wake up with the light streaming in here and a cuppa from the balcony, facing east. Featuring a freshly carpeted walk in robe and ensuite bathroom, you'll love the privacy this room provides.
To the right of entry is an activity area which could also double as the perfect home office with room for all your necessary office machines. With perched views to the games room downstairs, you'll be able to keep a listen in on what the kids are up to or wander down there for a bit of respite.
Heading down the stairs, a large woven pendant light precedes a double door entrance into the hub of the house - the meals, kitchen and family room. Cosy up to the fireplace while watching tv, share daily stories around the dining table or enjoy cooking up a storm in the fully renovated kitchen!
Boasting thick, granite bench tops, soft close drawers and a separate griller oven, the master chef of the home can enjoy the luxuries of new cooking appliances and bench space to create some amazing meals.
The laundry room is conveniently grouped along the wet area with ample storage space for linen.
The kids will love having a basement level all to themselves and congregate in the central activity room to watch their own movies and have sleep overs. Three minor bedrooms, one with sliding door to the backyard and brand new carpeting are in this area along with a family bathroom complete with spa bath.
With access to the back yard from the activity room, there's no end to the fun as the kids can run and play in the garden or pool in the summertime.
Entertain outdoors with ease underneath the gabled Balinese style patio with feature wooden beams to frame the beautiful green views. With entry into the meals area it's an easy thoroughfare to and from the kitchen to pass the next set of meals through and you can connect up a gas heater with the bayonet here for warmth in winter time.
A salt water swimming pool will provide hours of leisure in the summer months! Keep a watchful eye from above in the the kitchen or patio area.
Set amongst the lush greenery of the streets of Kardinya, super close to schools, transport and shops, this is a home your family will treasure for years to come.
Interior
- Master Bedroom with long Walk in Robe, Balcony & Roller Shutters
- Three Minor Bedrooms each with double Built in Robes
- Two Generously Sized Bathrooms including Spa bath in family bathroom
- Home Office
- Study
- Theatre Room or Games
- Activity Area
- Open Plan Family, Meals and Kitchen area with gas log fireplace
- A recently Renovated Chef's Kitchen boasting granite benchtops, soft close drawers, Separate Oven and Griller, Blanco five burner gas cooktop
- Separate Laundry with ample storage
- Soaring High Ceilings
- Brand New Carpets
- Brand New Blinds in the Open Plan Living area
- Evaporative Air Conditioning to Living Areas, Master Bedroom and one Minor Bedroom
- Security Sliding and FlyScreen Doors
Exterior
- Gabled Patio overlooking pool and suburb complete with gas bayonet point
- Salt Water, Vinyl lined Swimming Pool
- Artificial Front and Back Lawns and Established Gardens
- Double Carport on long driveway
- Front Verandah
- Two Separate, Wall Mounted Clothing Lines
- New 135L Gas Hot Water Storage System
Locally
- 20 minute walk to Kennedy Baptist College
- 1.1km to Kardinya Park Shopping Centre
- 2km to Kardinya Primary School
- 2.1km to North Lake Senior Campus
- 2.6km to Murdoch University
- 4.1km to Fiona Stanley Hospital
- 4.3km to Murdoch Station
- 4.3km to Kwinana Freeway
- 4.6km to Adventure World
- 4.6km to Bibra Lake Regional Playground
- 6.4km to Westfield Booragoon
- 8.5km to Fremantle
- 8.5km to South Beach
DISCLAIMER: This document has been prepared for advertising and marketing purposes only. Whilst every care has been taken with the preparation of the particulars contained in the information supplied, believed to be correct, neither the Agent nor the client nor servants of both, guarantee their accuracy and accept no responsibility for the results of any actions taken, or reliance placed upon this document and interested persons are advised to make their own enquiries & satisfy themselves in all respects. The particulars contained are not intended to form part of any contract.
For more information on this property, please contact:
Derick Pitt
Director & Licensee - 0438 011 690
derick@thriverealestate.com.au
Welcome to 4 Arnold Crescent, a traditional family home built on a beautifully elevated crescent in Kardinya. Brought to renewed life with a fully renovated kitchen and features, it has excellent views of the suburb. A park belies this three level, four bedroom home, providing a majestic scenic outlook from the parental quarters located on the mezzanine and living area.
With a long driveway to accommodate guests, this home has a warm, nurturing ambience. Neutral tones amongst exposed brick and feature lighting create a retro vibe. Leave your coat, keys and umbrella up in the foyer area as you enter the house from the verandah. To the left, you'll find a study, powder room and master bedroom with its own ensuite.
The master bedroom boasts incredible views of the backyard, park and suburb. Enjoy a morning wake up with the light streaming in here and a cuppa from the balcony, facing east. Featuring a freshly carpeted walk in robe and ensuite bathroom, you'll love the privacy this room provides.
To the right of entry is an activity area which could also double as the perfect home office with room for all your necessary office machines. With perched views to the games room downstairs, you'll be able to keep a listen in on what the kids are up to or wander down there for a bit of respite.
Heading down the stairs, a large woven pendant light precedes a double door entrance into the hub of the house - the meals, kitchen and family room. Cosy up to the fireplace while watching tv, share daily stories around the dining table or enjoy cooking up a storm in the fully renovated kitchen!
Boasting thick, granite bench tops, soft close drawers and a separate griller oven, the master chef of the home can enjoy the luxuries of new cooking appliances and bench space to create some amazing meals.
The laundry room is conveniently grouped along the wet area with ample storage space for linen.
The kids will love having a basement level all to themselves and congregate in the central activity room to watch their own movies and have sleep overs. Three minor bedrooms, one with sliding door to the backyard and brand new carpeting are in this area along with a family bathroom complete with spa bath.
With access to the back yard from the activity room, there's no end to the fun as the kids can run and play in the garden or pool in the summertime.
Entertain outdoors with ease underneath the gabled Balinese style patio with feature wooden beams to frame the beautiful green views. With entry into the meals area it's an easy thoroughfare to and from the kitchen to pass the next set of meals through and you can connect up a gas heater with the bayonet here for warmth in winter time.
A salt water swimming pool will provide hours of leisure in the summer months! Keep a watchful eye from above in the the kitchen or patio area.
Set amongst the lush greenery of the streets of Kardinya, super close to schools, transport and shops, this is a home your family will treasure for years to come.
Interior
- Master Bedroom with long Walk in Robe, Balcony & Roller Shutters
- Three Minor Bedrooms each with double Built in Robes
- Two Generously Sized Bathrooms including Spa bath in family bathroom
- Home Office
- Study
- Theatre Room or Games
- Activity Area
- Open Plan Family, Meals and Kitchen area with gas log fireplace
- A recently Renovated Chef's Kitchen boasting granite benchtops, soft close drawers, Separate Oven and Griller, Blanco five burner gas cooktop
- Separate Laundry with ample storage
- Soaring High Ceilings
- Brand New Carpets
- Brand New Blinds in the Open Plan Living area
- Evaporative Air Conditioning to Living Areas, Master Bedroom and one Minor Bedroom
- Security Sliding and FlyScreen Doors
Exterior
- Gabled Patio overlooking pool and suburb complete with gas bayonet point
- Salt Water, Vinyl lined Swimming Pool
- Artificial Front and Back Lawns and Established Gardens
- Double Carport on long driveway
- Front Verandah
- Two Separate, Wall Mounted Clothing Lines
- New 135L Gas Hot Water Storage System
Locally
- 20 minute walk to Kennedy Baptist College
- 1.1km to Kardinya Park Shopping Centre
- 2km to Kardinya Primary School
- 2.1km to North Lake Senior Campus
- 2.6km to Murdoch University
- 4.1km to Fiona Stanley Hospital
- 4.3km to Murdoch Station
- 4.3km to Kwinana Freeway
- 4.6km to Adventure World
- 4.6km to Bibra Lake Regional Playground
- 6.4km to Westfield Booragoon
- 8.5km to Fremantle
- 8.5km to South Beach
DISCLAIMER: This document has been prepared for advertising and marketing purposes only. Whilst every care has been taken with the preparation of the particulars contained in the information supplied, believed to be correct, neither the Agent nor the client nor servants of both, guarantee their accuracy and accept no responsibility for the results of any actions taken, or reliance placed upon this document and interested persons are advised to make their own enquiries & satisfy themselves in all respects. The particulars contained are not intended to form part of any contract.
For more information on this property, please contact:
Derick Pitt
Director & Licensee - 0438 011 690
derick@thriverealestate.com.au
Features
- Study
- Living Area
- Air Conditioning
- Alarm System
- Built-ins
- Area Views
- Carpeted
- Close to Schools
- Exhaust
- Pool
- Window Treatments

