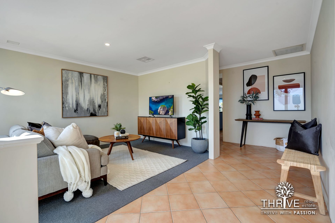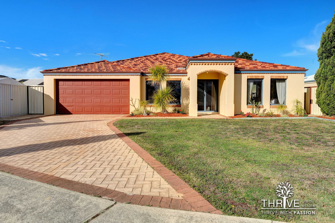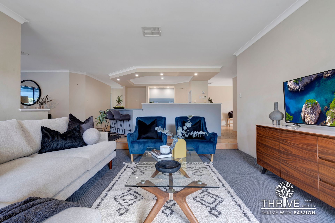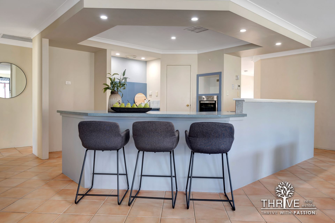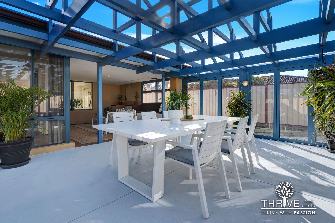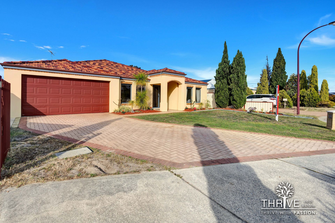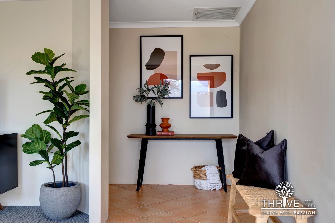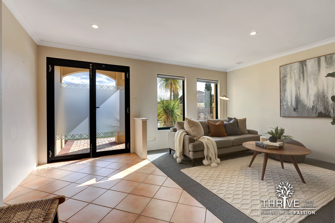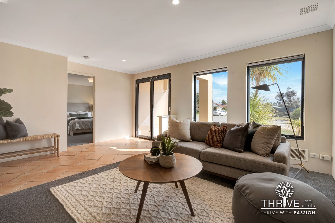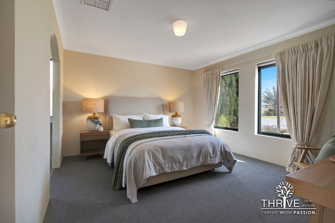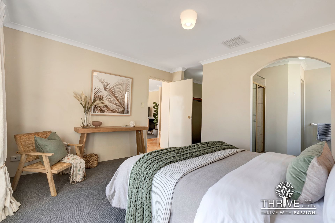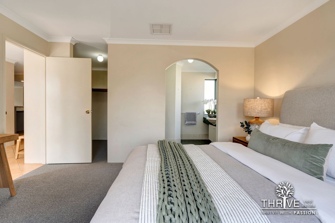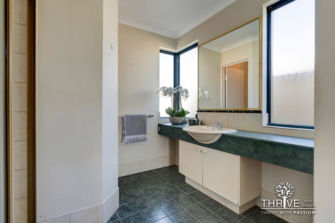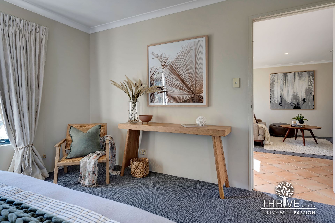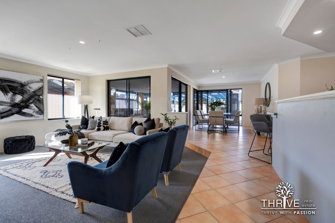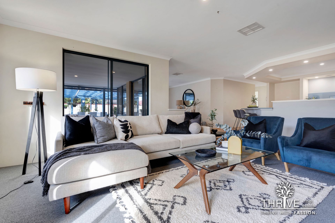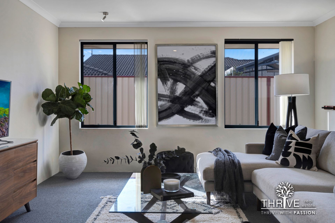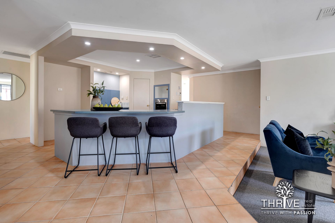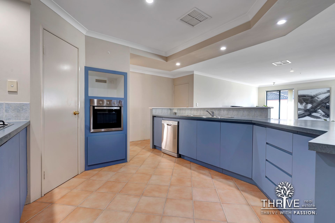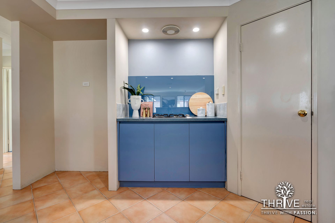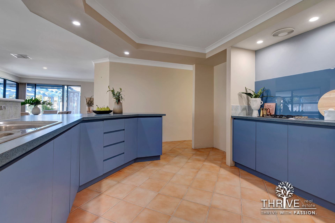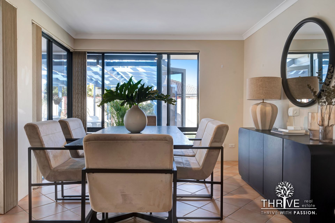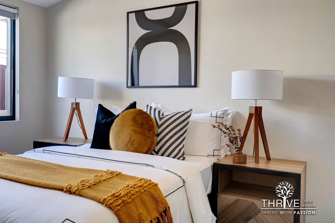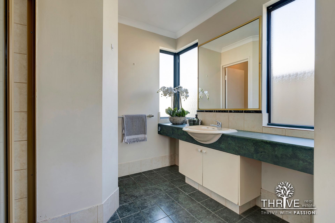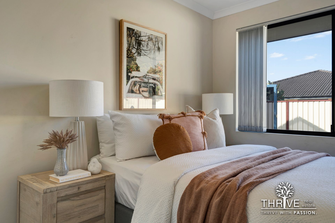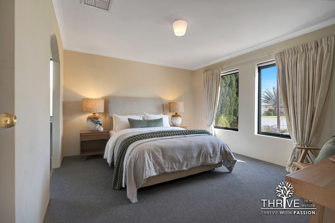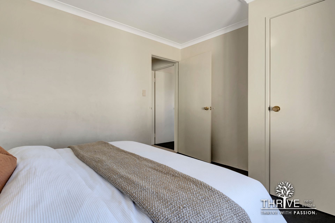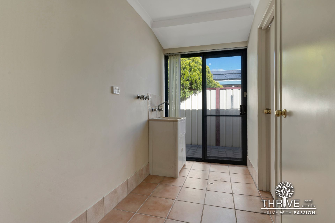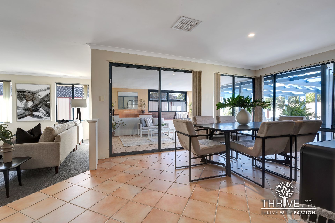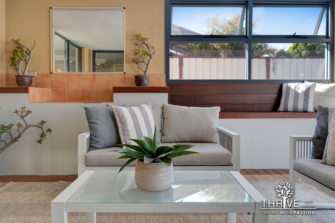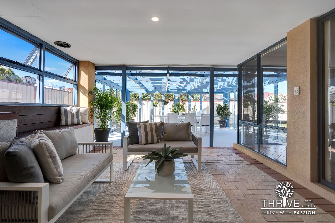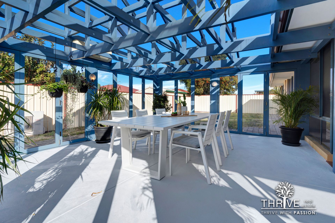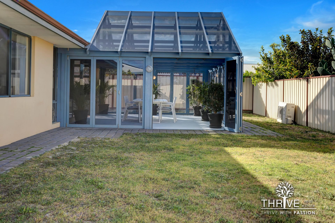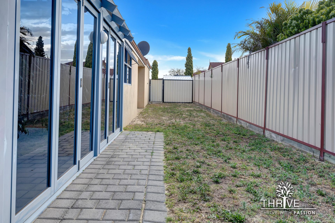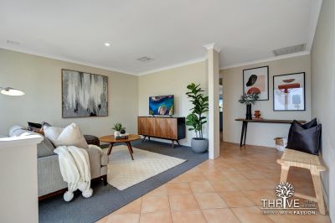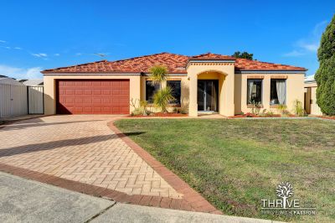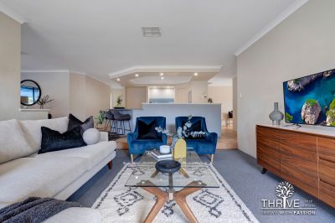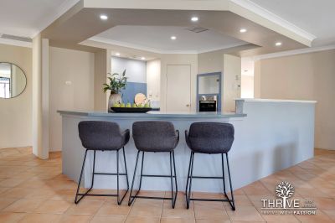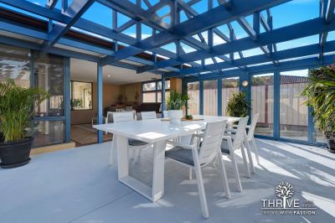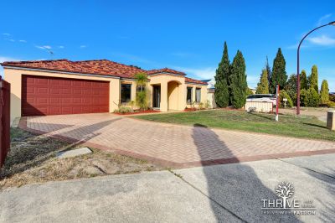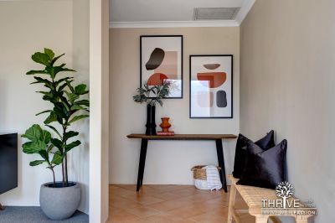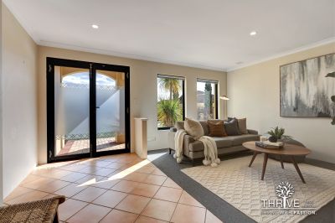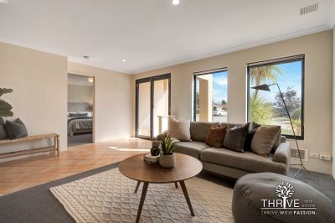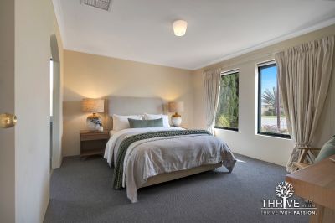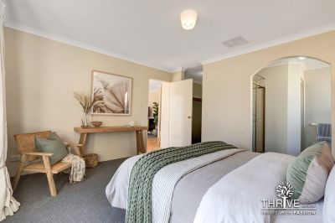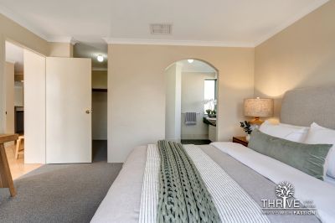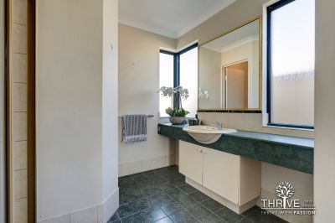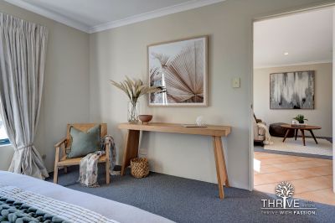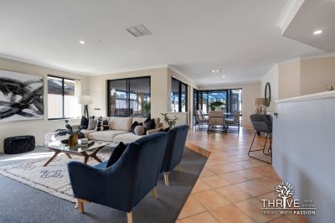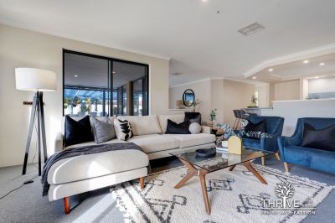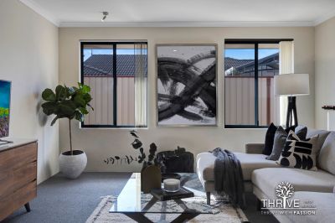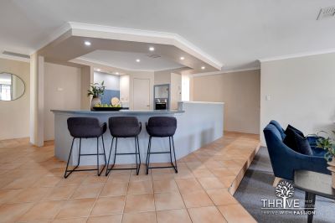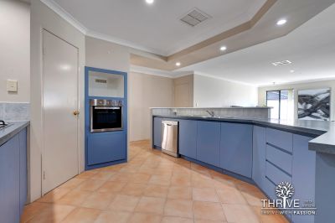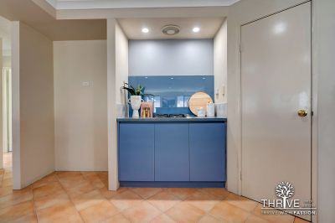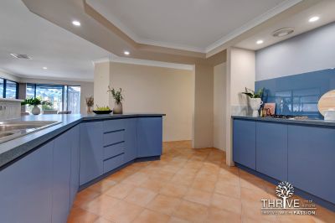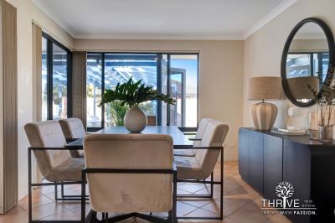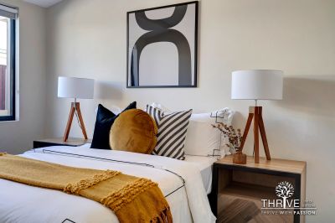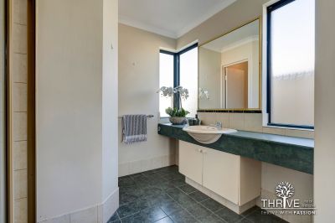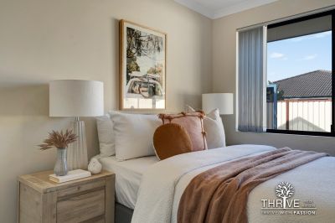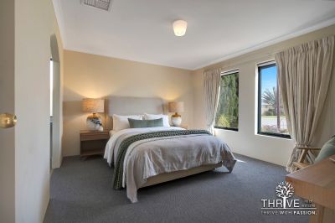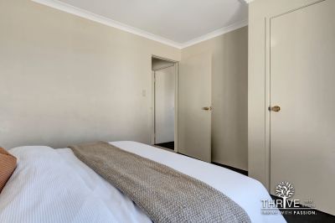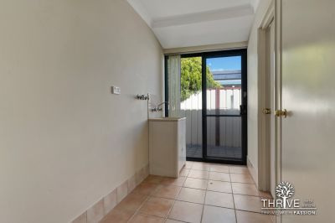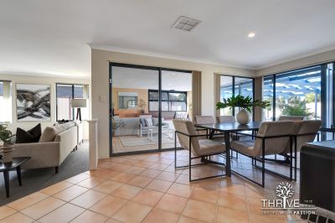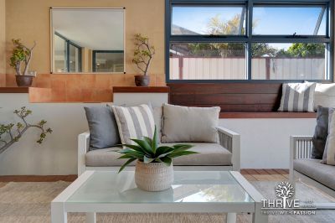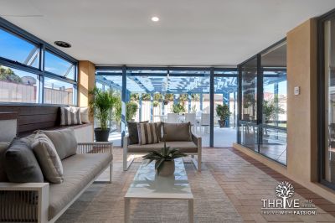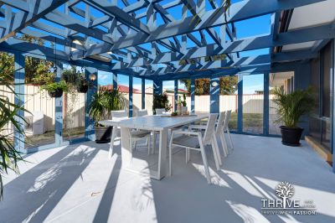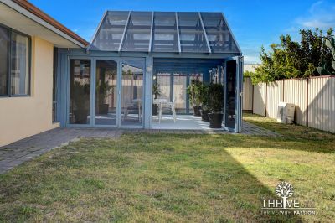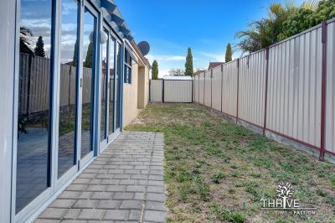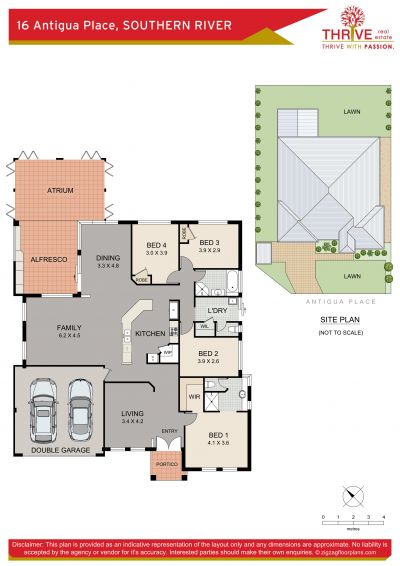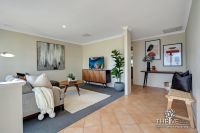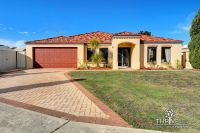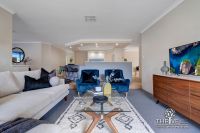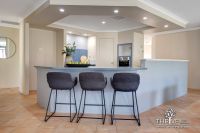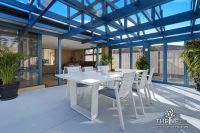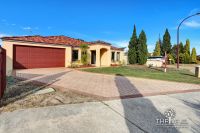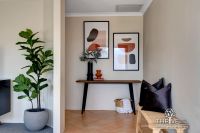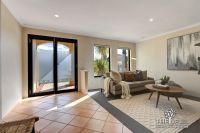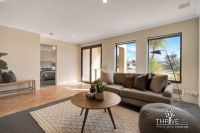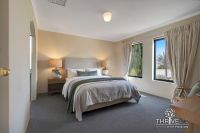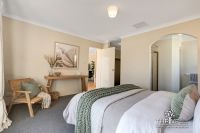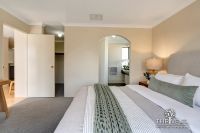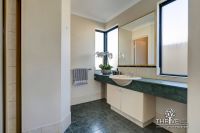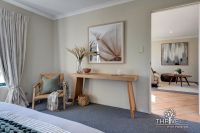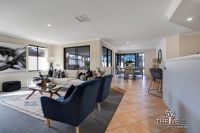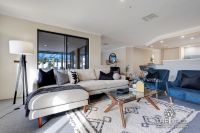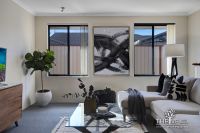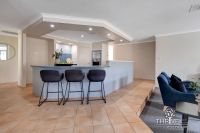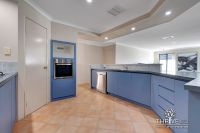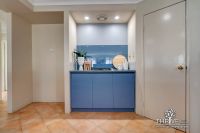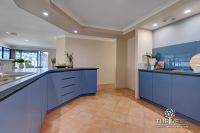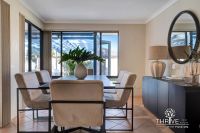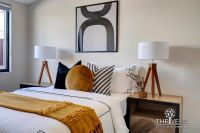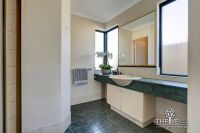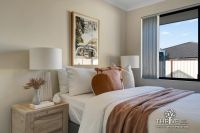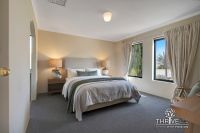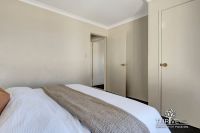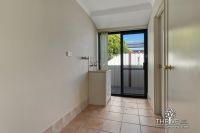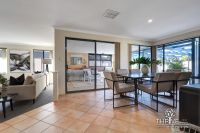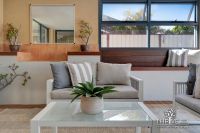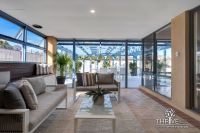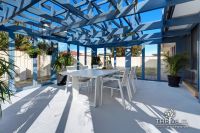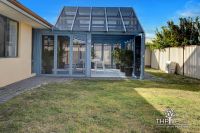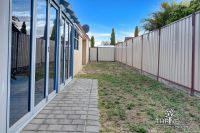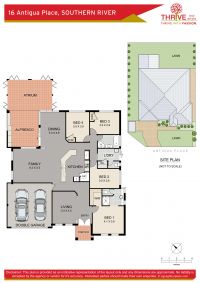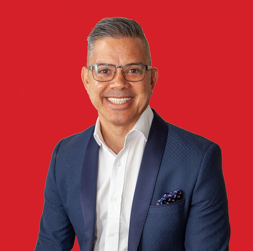Property ID: 1P0623
16 Antigua Place Southern River WA
$ 620,000
- 4
- 2
- 2
-
House
-
Sold
-
592 sqm
-
2
-
$1,978.00 Per Year
-
$1,160.00 Per Year
ANOTHER SOLD BY DERICK AT THRIVE!
Coming Up Roses - Unique Atrium Style Living!
A short distance to the Vale Shopping Centre, tucked away at the end of a cul de sac is 16 Antigua Place. This freshly painted four bedroom, two bathroom family home takes advantage of natural light and has the fantastic surprise of an enormous, apex atrium out back! Inspiring the most enthusiastic gardeners and entertainers alike, you can transform this area, which includes a fully enclosed alfresco, to serve your desires. Whether it's a hydroponic vegetable mini garden or a cool area to entertain friends, with the potential of a spa to dip into and gaze upon the stars at night.
A congenial layout with parental quarters at the front and kids quarters out back with an open plan family and kitchen area centre of home makes for privacy as well as shared times together - all in year round comfort of reverse cycle air conditioning.
Cook up a storm in the fully equipped kitchen, or strike up the barbecue in the alfresco - there's plenty of space for everyone to gather round whether it be in the meals area, kitchen breakfast bench, separate living or set up a lounge or bar in the fully enclosed outdoor space.
The big back yard can be re-imagined to suit your needs with either beautiful landscaping, water feature, swimming pool or build a children's wonderland with play equipment. This is a home that's ready to move into, with plenty of transformational possibilities!
Interior
- Master Bedroom with large walk in robe
- Three Minor Bedrooms; two with built in robes
- Two Bathrooms; ensuite and family with bath
- New Carpets in master bedroom and living areas
- Fully equipped Kitchen including a four burner gas stove top, rangehood, electric oven, plumbed fridge recess, microwave recess, dishwasher, breakfast bar and downlights
- Open Plan Family, Meals and Kitchen with pet door
- Ducted, Reverse Cycle Air Conditioning
- Lounge Room
- Fully enclosed Alfresco/patio complete with gas bayonet point and food prep area
- Separate Laundry Room
- Double Garage with remote entry and shopper's entrance
Exterior
- Amazing Atrium on concrete flooring with split system air conditioning
- Colorbond Shed for storage
- 135L Gas Storage Hot Water System
- Established garden and lawn ; front reticulation
- Fully enclosed Alfresco with gas bayonet and Food Prep Area
Locally
- 1.3km to Perth Hindu Temple
- 1.7km to The Vale Shopping Centre
- 1.8km to Forest Crescent Primary School
- 2.8km to Providence Christian College
- 3.7km to Bletchley Park Primary School
DISCLAIMER: This document has been prepared for advertising and marketing purposes only. Whilst every care has been taken with the preparation of the particulars contained in the information supplied, believed to be correct, neither the Agent nor the client nor servants of both, guarantee their accuracy and accept no responsibility for the results of any actions taken, or reliance placed upon this document and interested persons are advised to make their own enquiries & satisfy themselves in all respects. The particulars contained are not intended to form part of any contract.
A short distance to the Vale Shopping Centre, tucked away at the end of a cul de sac is 16 Antigua Place. This freshly painted four bedroom, two bathroom family home takes advantage of natural light and has the fantastic surprise of an enormous, apex atrium out back! Inspiring the most enthusiastic gardeners and entertainers alike, you can transform this area, which includes a fully enclosed alfresco, to serve your desires. Whether it's a hydroponic vegetable mini garden or a cool area to entertain friends, with the potential of a spa to dip into and gaze upon the stars at night.
A congenial layout with parental quarters at the front and kids quarters out back with an open plan family and kitchen area centre of home makes for privacy as well as shared times together - all in year round comfort of reverse cycle air conditioning.
Cook up a storm in the fully equipped kitchen, or strike up the barbecue in the alfresco - there's plenty of space for everyone to gather round whether it be in the meals area, kitchen breakfast bench, separate living or set up a lounge or bar in the fully enclosed outdoor space.
The big back yard can be re-imagined to suit your needs with either beautiful landscaping, water feature, swimming pool or build a children's wonderland with play equipment. This is a home that's ready to move into, with plenty of transformational possibilities!
Interior
- Master Bedroom with large walk in robe
- Three Minor Bedrooms; two with built in robes
- Two Bathrooms; ensuite and family with bath
- New Carpets in master bedroom and living areas
- Fully equipped Kitchen including a four burner gas stove top, rangehood, electric oven, plumbed fridge recess, microwave recess, dishwasher, breakfast bar and downlights
- Open Plan Family, Meals and Kitchen with pet door
- Ducted, Reverse Cycle Air Conditioning
- Lounge Room
- Fully enclosed Alfresco/patio complete with gas bayonet point and food prep area
- Separate Laundry Room
- Double Garage with remote entry and shopper's entrance
Exterior
- Amazing Atrium on concrete flooring with split system air conditioning
- Colorbond Shed for storage
- 135L Gas Storage Hot Water System
- Established garden and lawn ; front reticulation
- Fully enclosed Alfresco with gas bayonet and Food Prep Area
Locally
- 1.3km to Perth Hindu Temple
- 1.7km to The Vale Shopping Centre
- 1.8km to Forest Crescent Primary School
- 2.8km to Providence Christian College
- 3.7km to Bletchley Park Primary School
DISCLAIMER: This document has been prepared for advertising and marketing purposes only. Whilst every care has been taken with the preparation of the particulars contained in the information supplied, believed to be correct, neither the Agent nor the client nor servants of both, guarantee their accuracy and accept no responsibility for the results of any actions taken, or reliance placed upon this document and interested persons are advised to make their own enquiries & satisfy themselves in all respects. The particulars contained are not intended to form part of any contract.
Features
- Living Area
- Air Conditioning
- Built-ins
- Close to Schools
- Close to Shops
- Close to Transport
- Exhaust
- Heating

